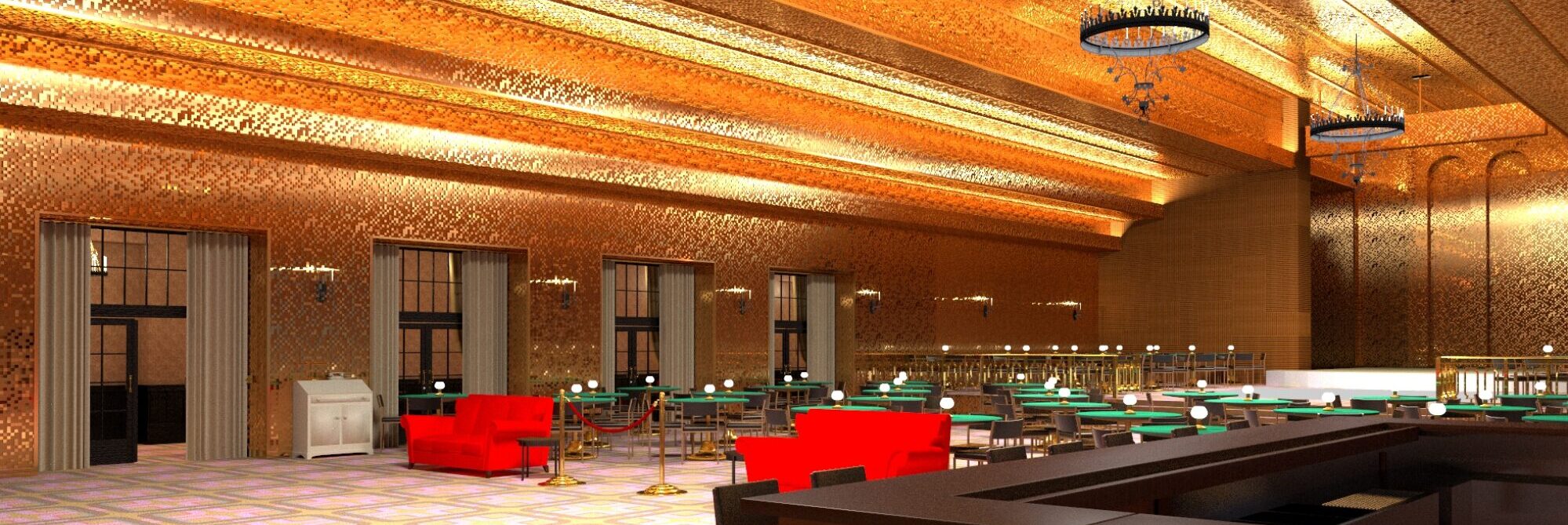Views: 372
Blood Elevator
First video of the Blood Elevator.
This one was taken from Wendy’s perspective as she comes running towards the glass doors.
The Blood Elevator scene was shot on a part of the Elstree Studios in the back where the backdrop with exterior water tank used to be. It was a workshop with a 1/3 scale set and was used for weeks to prepare shots at high speed. Later in 2002, the Big Brother houses were built on that spot.
The filming the scene with Wendy was done on the Lobby set.
The Red Service Corridor is the Green Service Corridor, but painted red with some adjustments. What is immediately noticeable is the service door where Wendy looks at the Blood Elevator has been replaced by a glass entrance door.
The coffee and soda machines have disappeared halfway through, as have the stainless steel workbenches. The clock, sanitary pipes and sprinkler system, the time clock and fire alarm. The service doors below the exit sign are painted dark, also the door on the right to Ullman’s Office with the ‘private’ sign. The floor remains the same color. Halfway through HENRY CALLAHAN’s accounting office, a sheet of plywood has been placed to hang a chandelier. It seems that the beige/yellow coffee machine has remained on the right. This machine can also be seen in the Gray Service Corridor.
Will the Colorado Lounge set fit on Stage 3…?
Reconstructing the Elstree Studios around 1980 was an additional project in addition to making all the Shining sets. I was intrigued where these sets were built.
It couldn’t resist fitting the sets into the Stages and workshops.
I had already managed to fit the kitchen and boiler room into the Enigma building with reasonable success.
The crown jewel of the Shining sets is next: The Colorado Lounge.
That gave an unexpected result….! Check the page
The Elstree Studio
This is a render video of Stage 1, 2, 3, 4. In Stage 4 is the set of the Lobby. In the plaster shops are the Gamesroom and Red Bathroom sets.
The flight continues in Stage 8 and 9. The Caretakers Apartment.
Rendering has taken quite a few hours.
Total (in 3 separate parts) the render ran for 36:12 hours. With 24 fps, but low resolution and no denoiser.
The plan is to make a new clip. This time with a number of additional buildings.
Now working on the old Administration and offices building at the front, the Stills Sound and Post Production building and the old Boiler building. On photos I could see that coal was still being used in 1980.
One idea is to let the camera go further into the caretaker set.
Video clip of the Caretakers Apartment
I made a short video clip of the Apartment in Stage 8 and 9. They are the last two stages in the yellow building.
It is made quickly with a low resolution.
My intention is to first rebuild all buildings around 1980 to scale using photos and videos, and then to give all sets their place.
A longer and better quality clip should be the result.
Video clip of the passage round 1980
This is a short clip showing several buildings of the Elstree Studio circa 1980.
I made up a name for the gate, because I couldn’t find an official name on the internet.
We see the ‘Elstree House Gate’ with Administration Offices on the right and the Power House on the left. As we get through the gate and go through the passage, we can see the entrance door to Stage 2 and beyond, Stage 3 on the left. On the right are the carpenter shops and store facilities.
