Views: 2488
The caretaker’s apartment is the temporary home of Jack, Wendy and Danny Torrance in the Shining.
The apartment of the Overlook Hotel consists of Danny’s room, the hall, living room, bedroom and bathroom.
What is striking is the difference in height with the hallway and the apartment.
I’ll explain below why this has likely been the case.
Impossible door en windows
The bedroom has a door to the hallway that is impossible to open inwards due to the difference in height of the floor.
Of course the windows in the living room and bedroom stand out as they cannot exist as they are on the inside of the hotel. The only window to the outside world is the bathroom window through which Danny and Wendy climb out. All other windows are on the inside of the hotel.
Stage 8 and 9
According to Ron Punter (scenic artist of the Shining) Stage 8 has an open floor where the staircase is built. The apartment is built on Stage 9 in the Elstree Studios.
The steps behind the apartment door are the transition to Stage 9.
Use has been made of an existing floor against which the stairwell is built.
I am working on a 3D map of the Elstree Studios around 1980, with all the existing stages at the time.
Although no photographs exist of the construction of the apartment in Stage 8 and 9, I am going to try to build the whole set in this 3D floor plan.
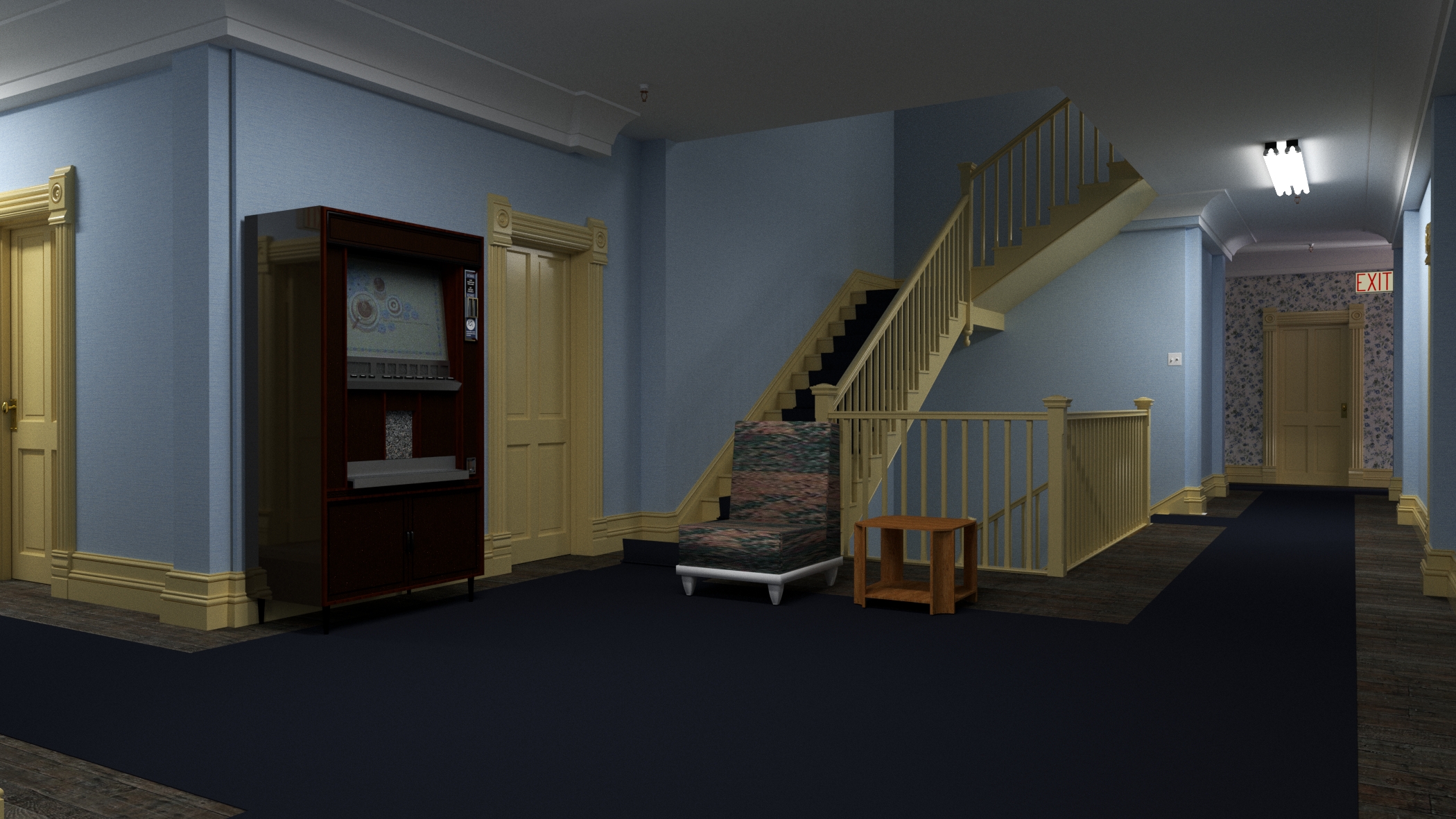
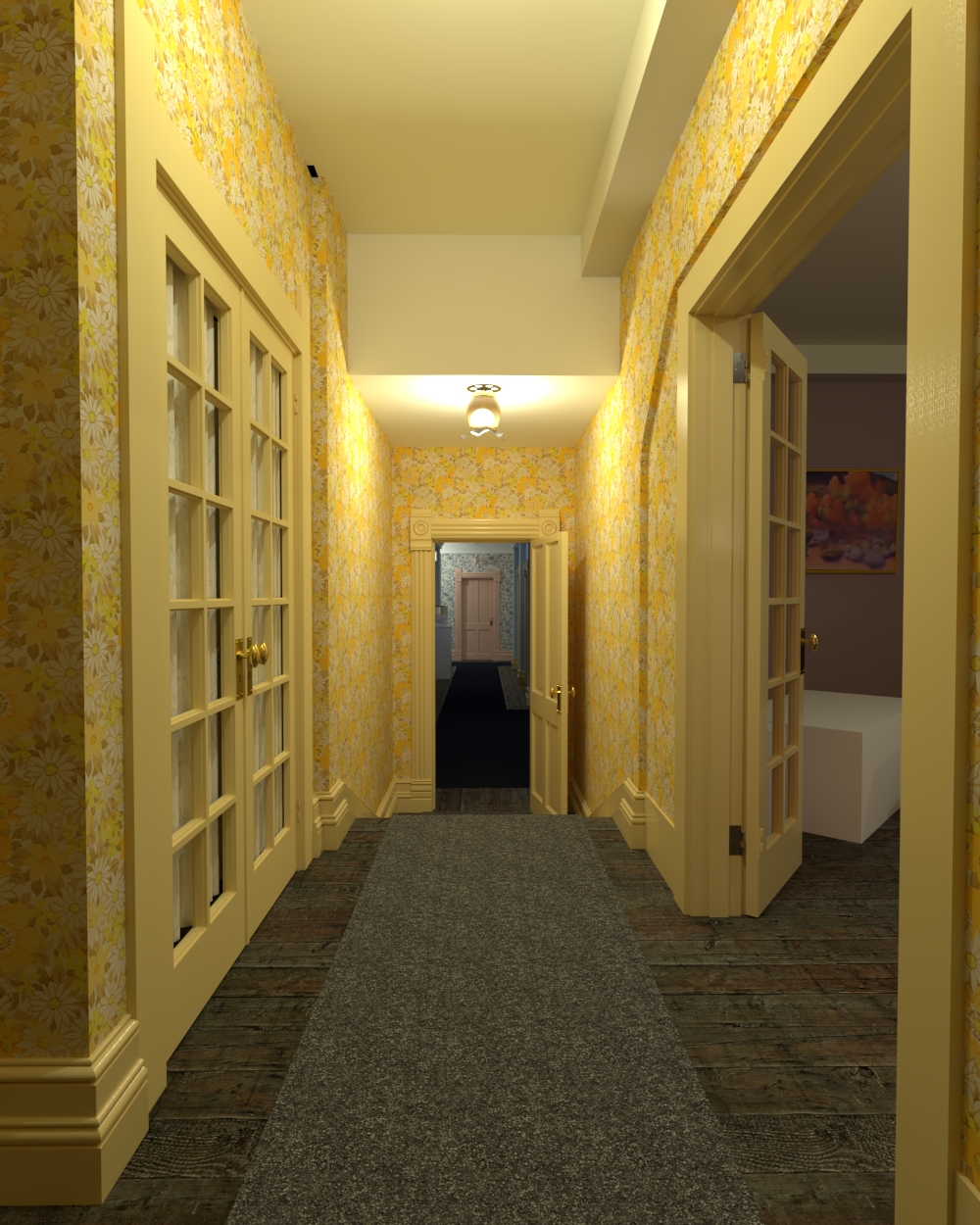
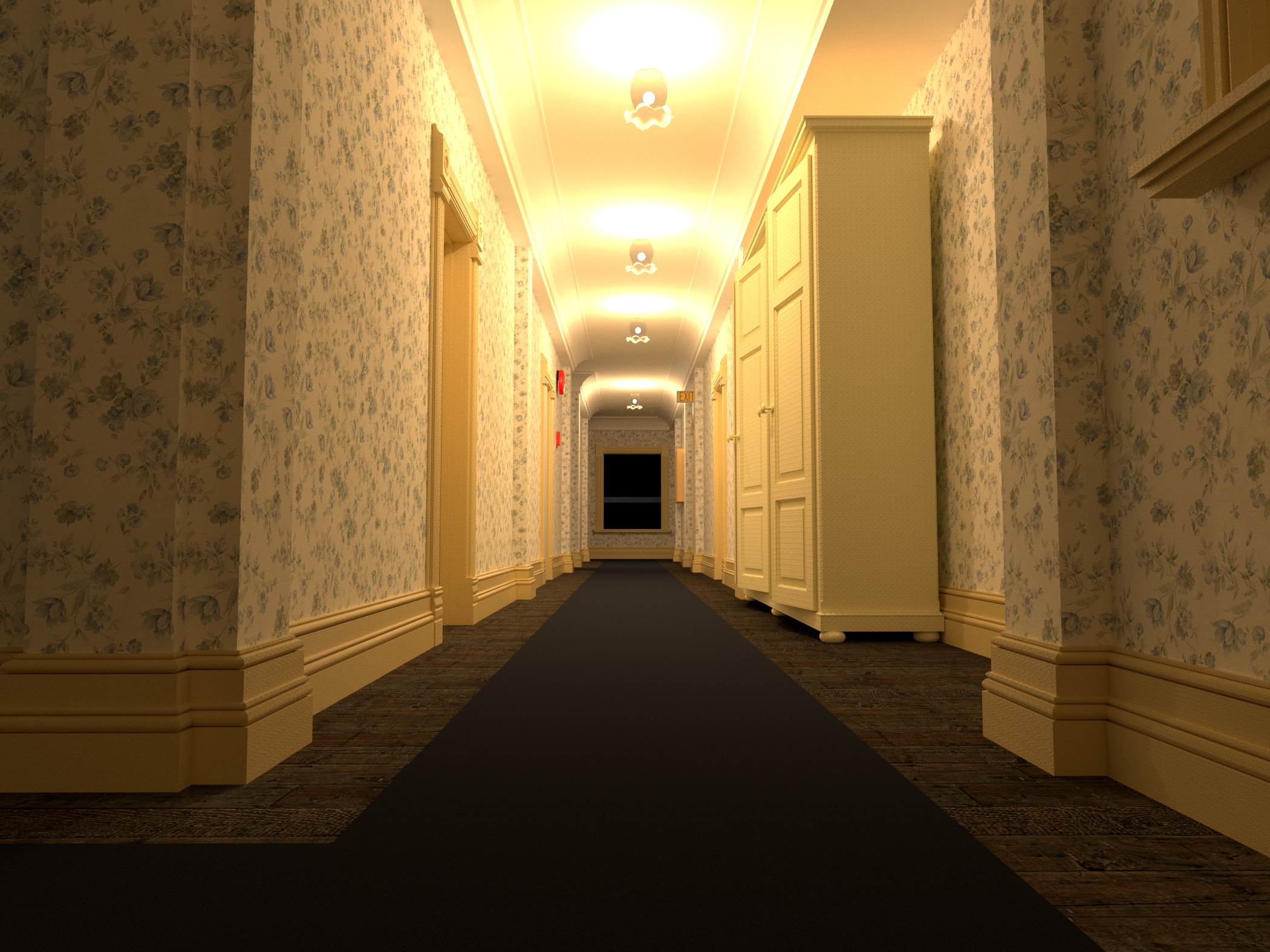
We still miss some things in the twin hallway. A table and rolled up mattress. The window at the end needs net curtains. The cabinets are too deep. The EXIT sign should light up. We also miss paintings on the wall.
And the color is not yellow but should be more antique pink. This is in contrast to the hallway at the entrance of the apartment.
Could this be a color correction error, like the pink tennis ball?
Maybe I should make a separate page of this to discuss these color issues.
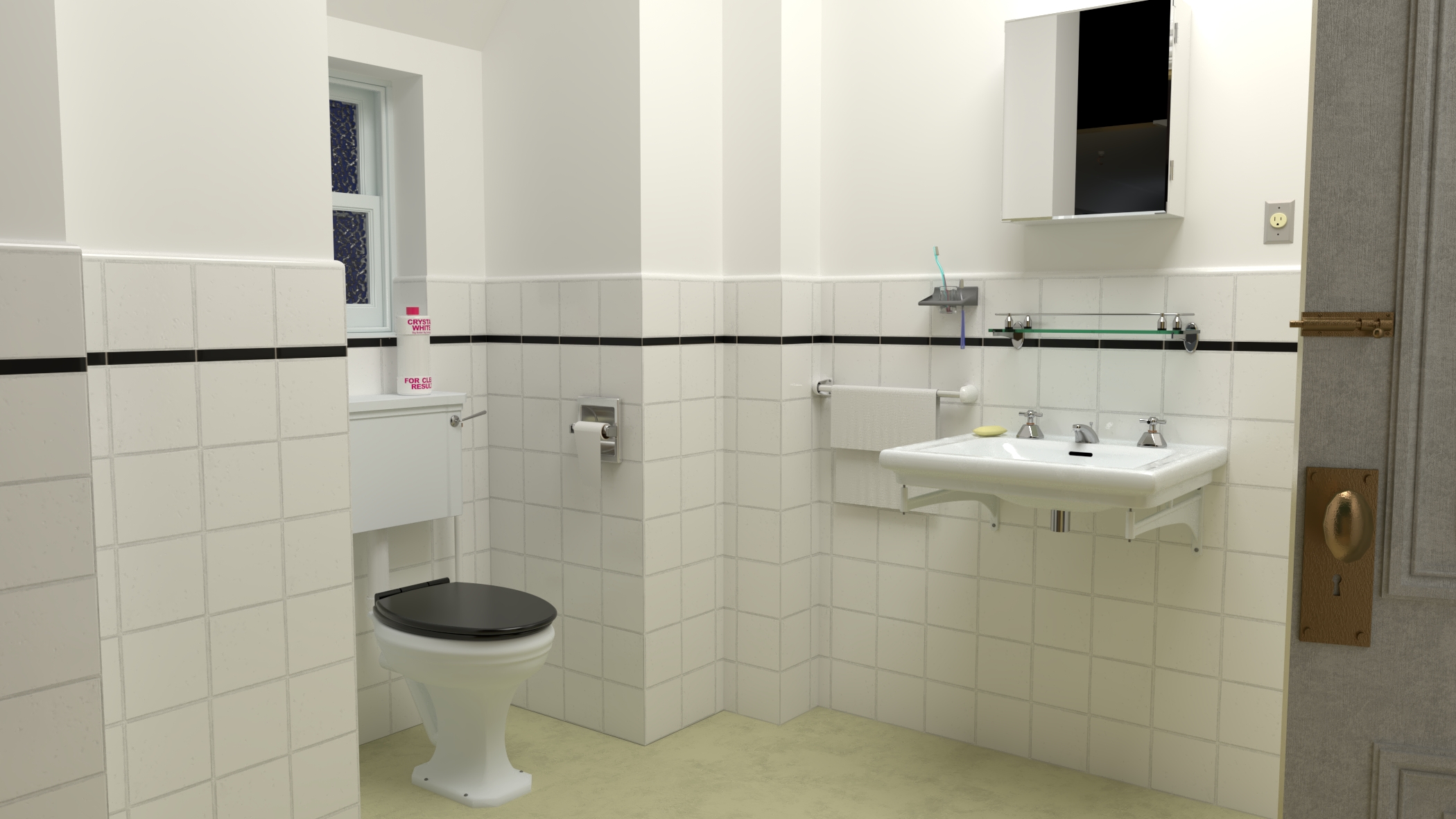
Bathrooms are always present in the films of Stanley Kubrick.
In the Shining there are three; apartment bathroom, the Room 237 bathroom and the Red Bathroom.
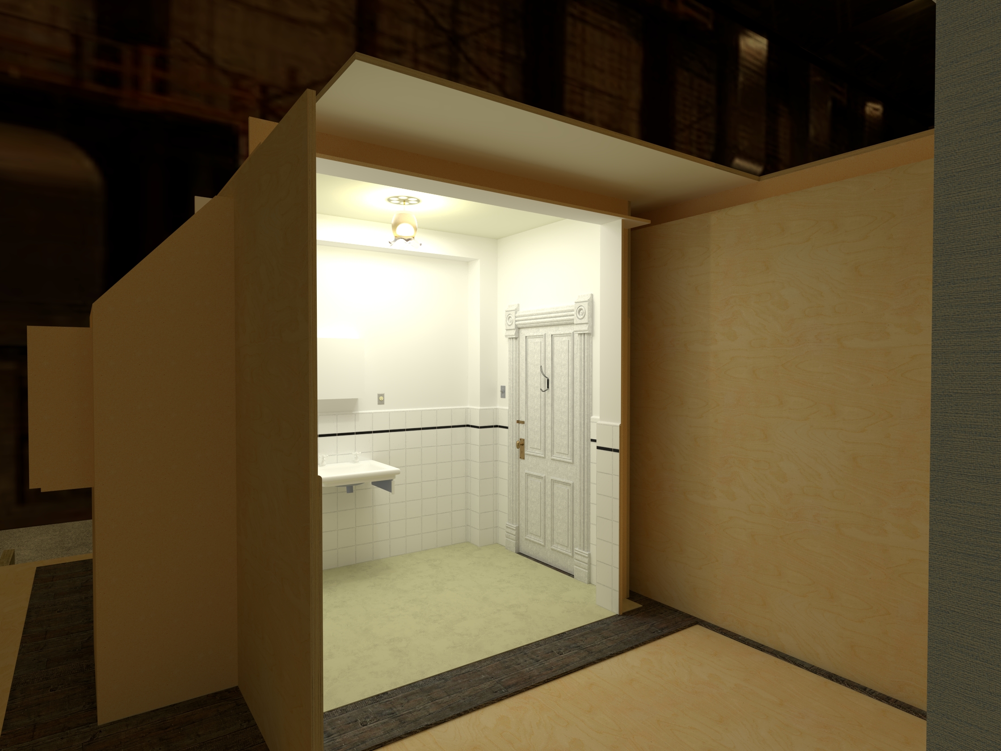
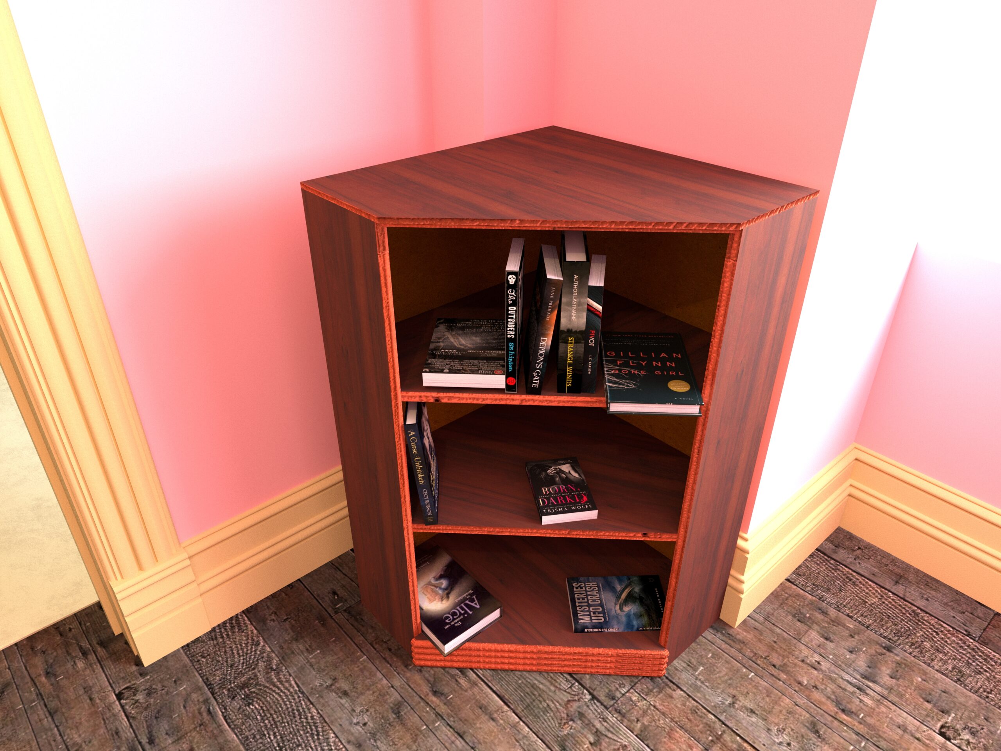
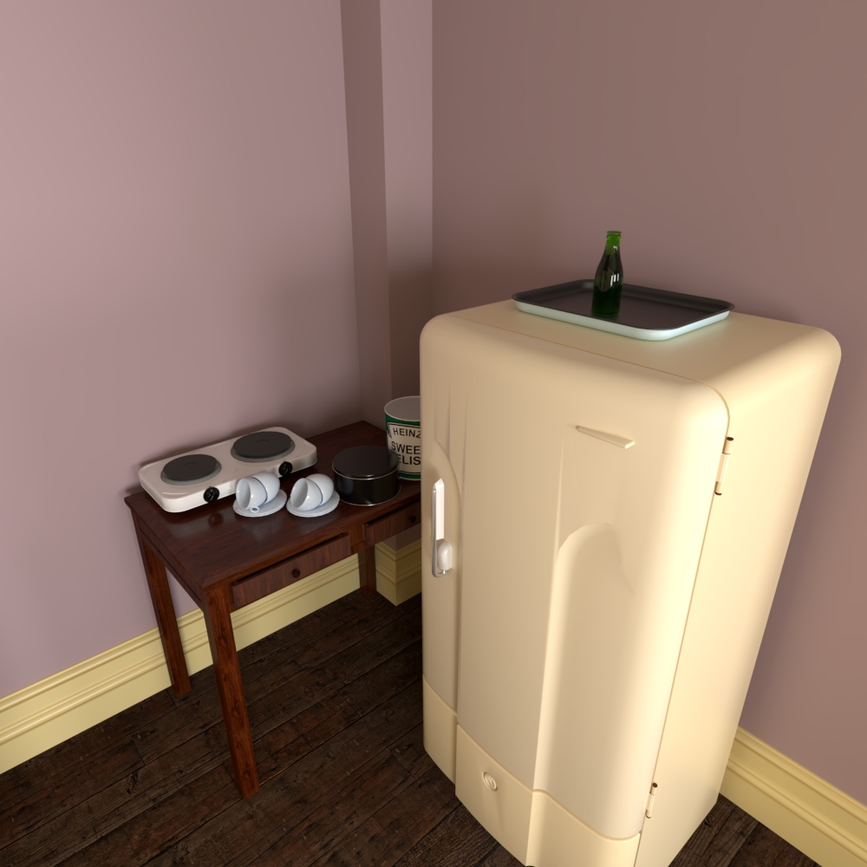
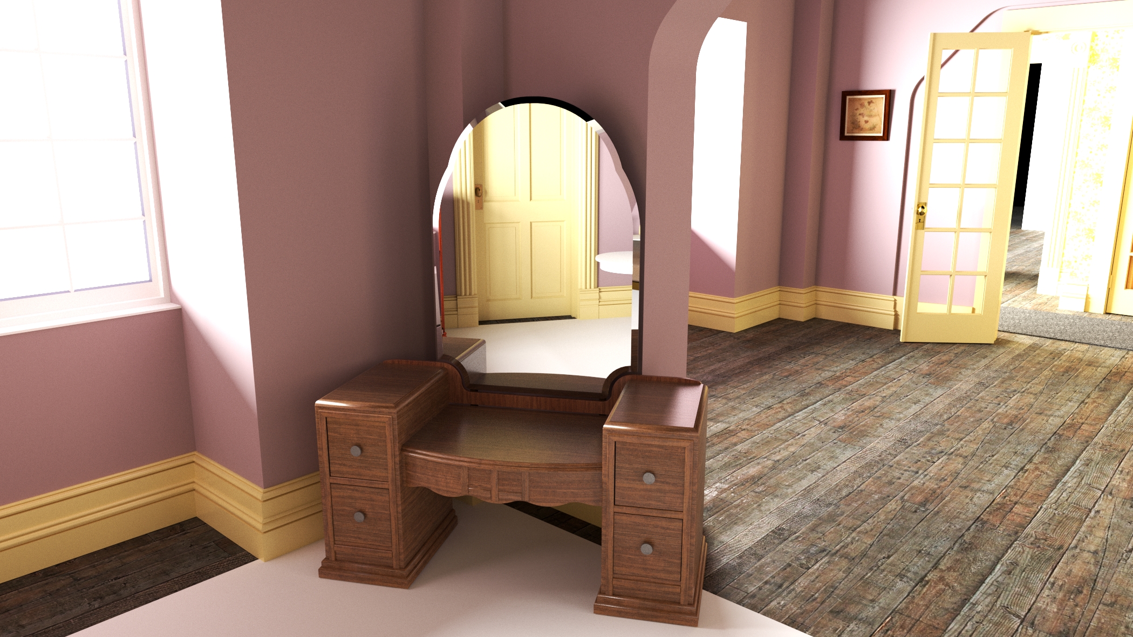
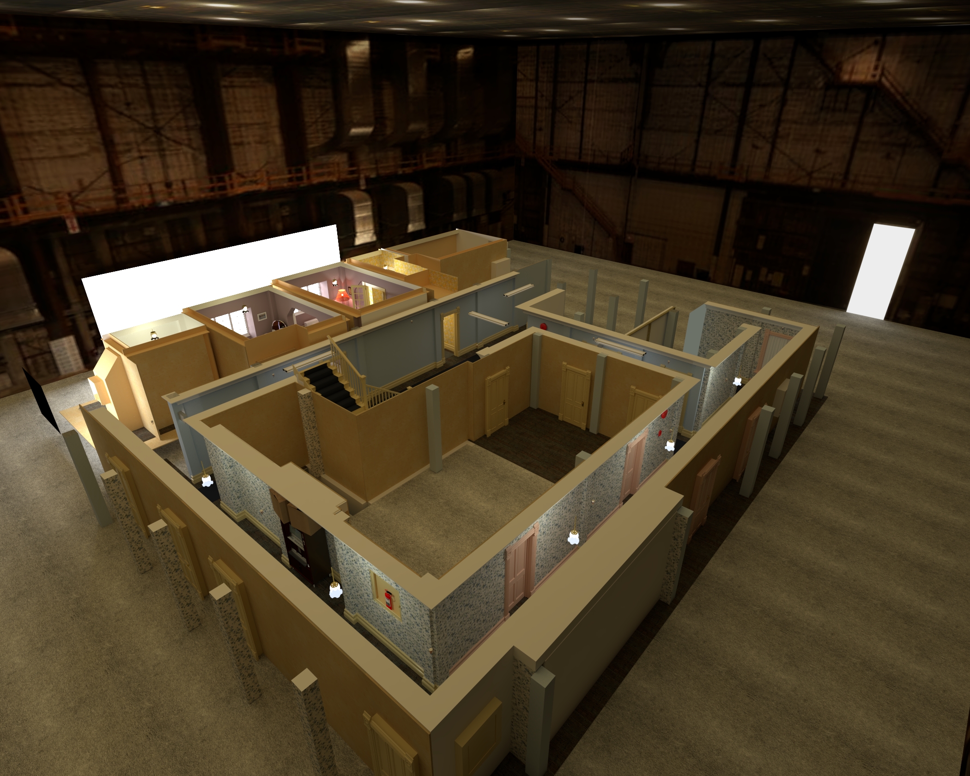
Wendy’s ascent
Wendy’s tour through several sets.
The painting on the wall took almost 5 years to find. It’s called Mill on the Cliff by Nicholas Hornyansky.
Artnet writes:
Nicholas Hornyansky was a Canadian-Hungarian artist, born on August 11, 1896 in Budapest, Hungary. He went on to study painting at the Academy of Fine Arts in Budapest. Moving to Canada in 1929. The artist died on May 25, 1965 in Toronto, Canada. His works are held in the collections of the Royal Ontario Museum in Toronto and the National Gallery of Canada in Ottawa.
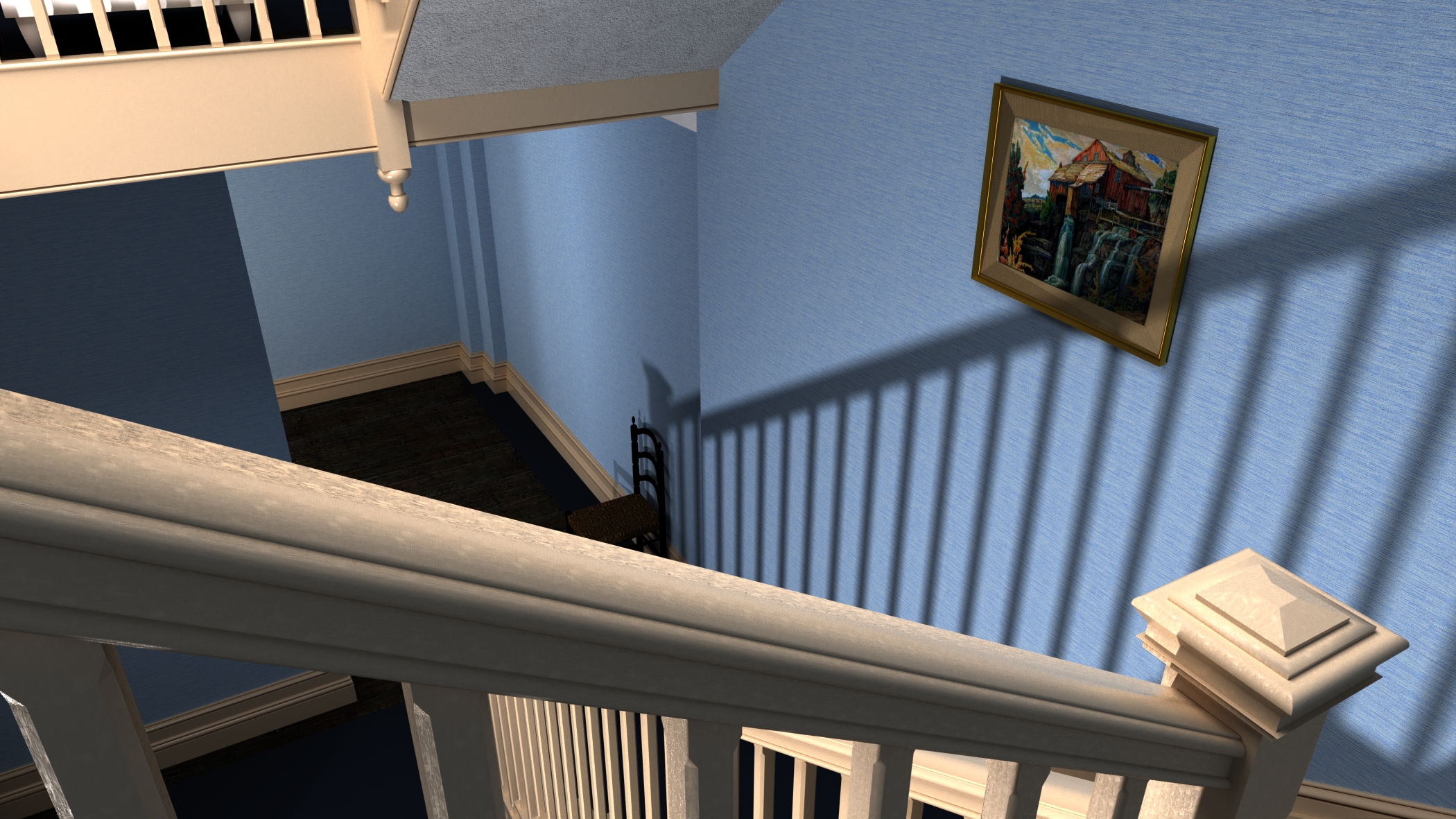
Now trying to figure out what the lighting was like on Wendy’s ascent. The ghostly lighting on the ground floor has been completed.
When watching Wendy’s scene, it was noticeable that the lighting moves with the camera. this can be seen in the shadows that seem to be constantly changing.
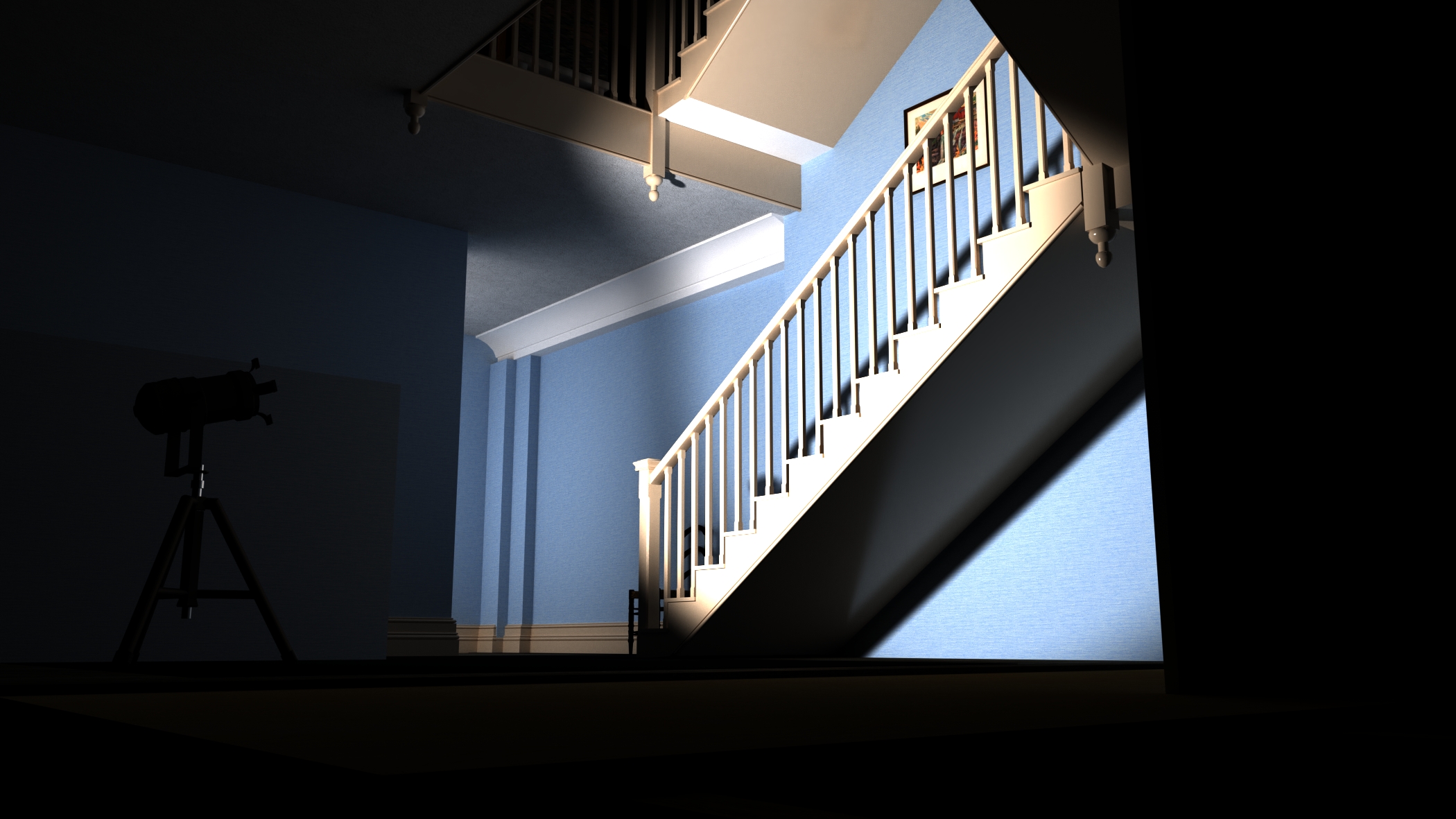
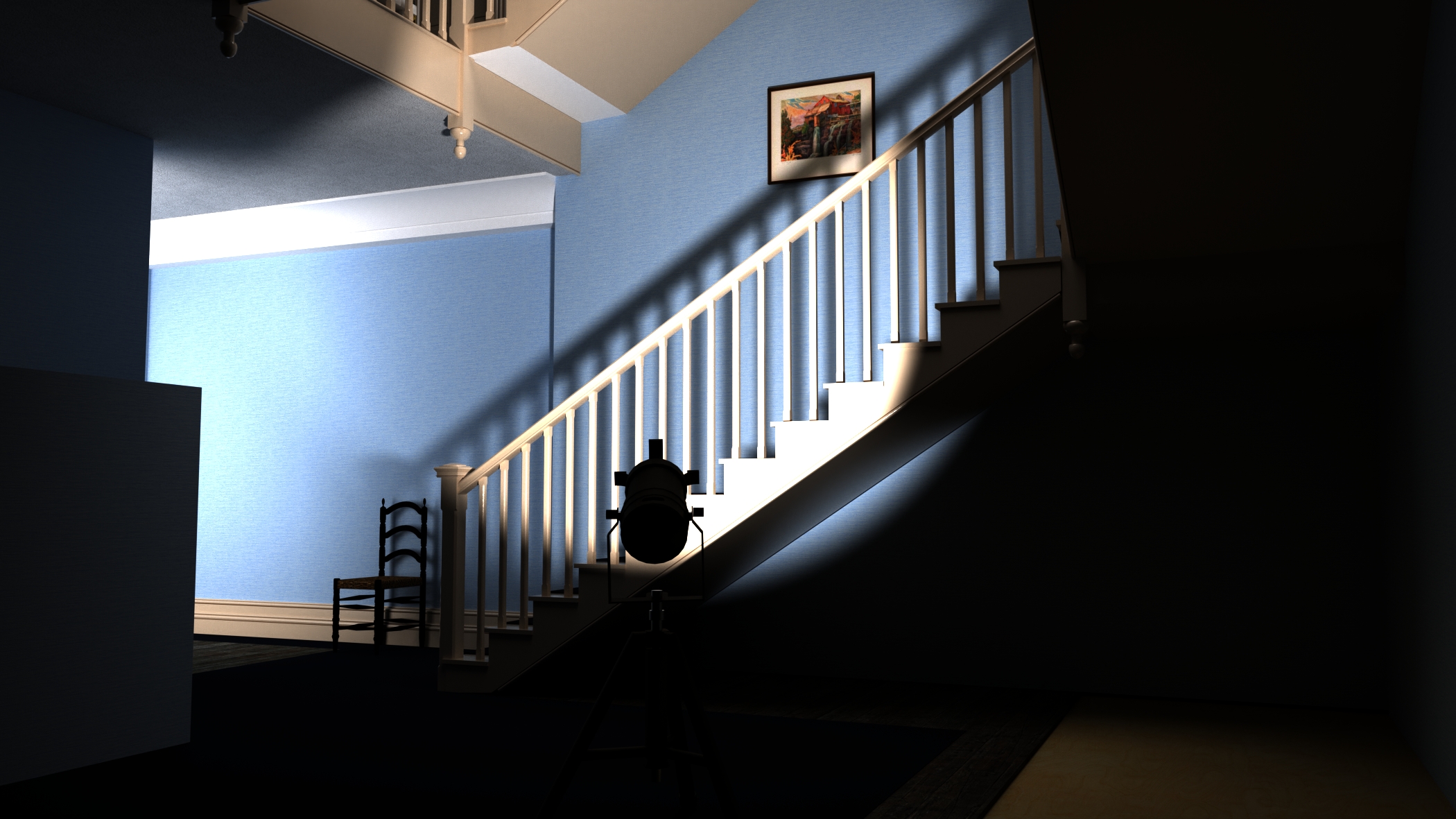
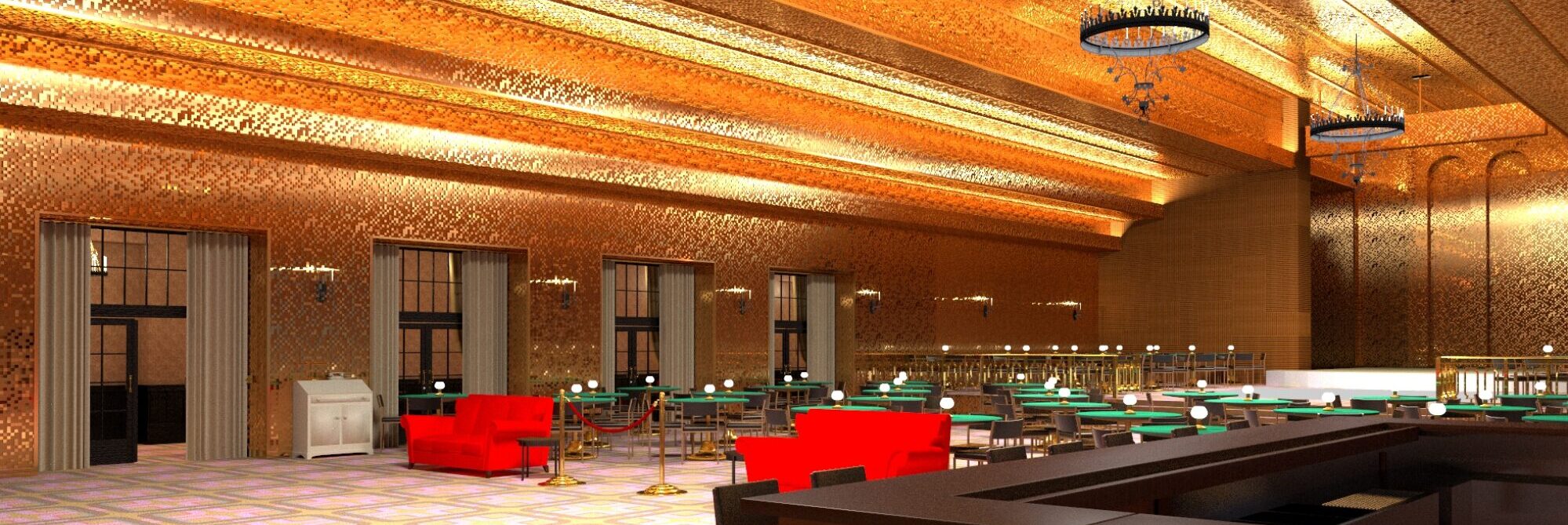
What color did you use for inside walls of the caretakers bedroom? It looks purple, but then also pink.
Yeah, that was a tough one.
There are a number of scenes with daylight, such as the tour with Ullman. And then the scenes at night.
The daytime scenes in the apartment were shot with a number of 1000 Watt halogen lamps outside the windows, against a backing of 20×30 feet, so (probably) filmed with a different ASA stock.
The night scenes were filmed with practicals (twilight lamp, etc.) with FEP 1000 Watt 240 Volt and (probably) with a higher sensitivity.
When developing the film, the lab tried to minimize color differences as much as possible.
This is my theory. I don’t know if that’s how it happened.
I experimented a lot with the color in my renders. I ended up with an RGB of 203-175-181.
But I am far from satisfied.
Do you have the Bear room?
No not yet. Has yet to be made, including all adjustments when Wendy walks up the stairs.
In case you’re wondering, the text on the white part of the drink machine says “A Tasty Selection… For Your Enjoyment”. I have a high quality pic of the prop that was used.
Hello Craig,
I would love to have that photo.
So that I can adjust the text and font on the drinking machine.
I will contact you.
Thank you!
Have you been to the Stanley hotel, or seen a photo of the hallway & stair area in front of room 217? The first image on this page is extremely reminiscent of that area. The door to Room 217 itself would be the one at the right near the EXIT sign. The stair configuration is a bit different but it’s strikingly similar overall. The infamous fire hose from King’s dream would’ve been just over your left shoulder if you were standing at that same spot in the Stanley.
Hi CFlo,
no, never been to the stanley hotel. Not even at the Timberline Lodge. Hundreds of photos have been taken in many hotels as research for the construction and layout of the sets. It wouldn’t surprise me if there were also photos from the Stanley hotel in there.
This is really excellent! Glad I found someone potentially more obsessed with the making of “The Shining” than myself! 🙂
Tot Ziens!
Chris from Connecticut
Hi Chris,
Yes, it grows on you, ever since I saw the premiere in October 1980.
I’m glad you liked it.
I made a few 360 degree renders. They can be found on my Artstation page. https://www.artstation.com/deltabuilder
Now in the process of adapting The Caretakers Apartment for Wendy’s ascent.
And that’s a lot of work!